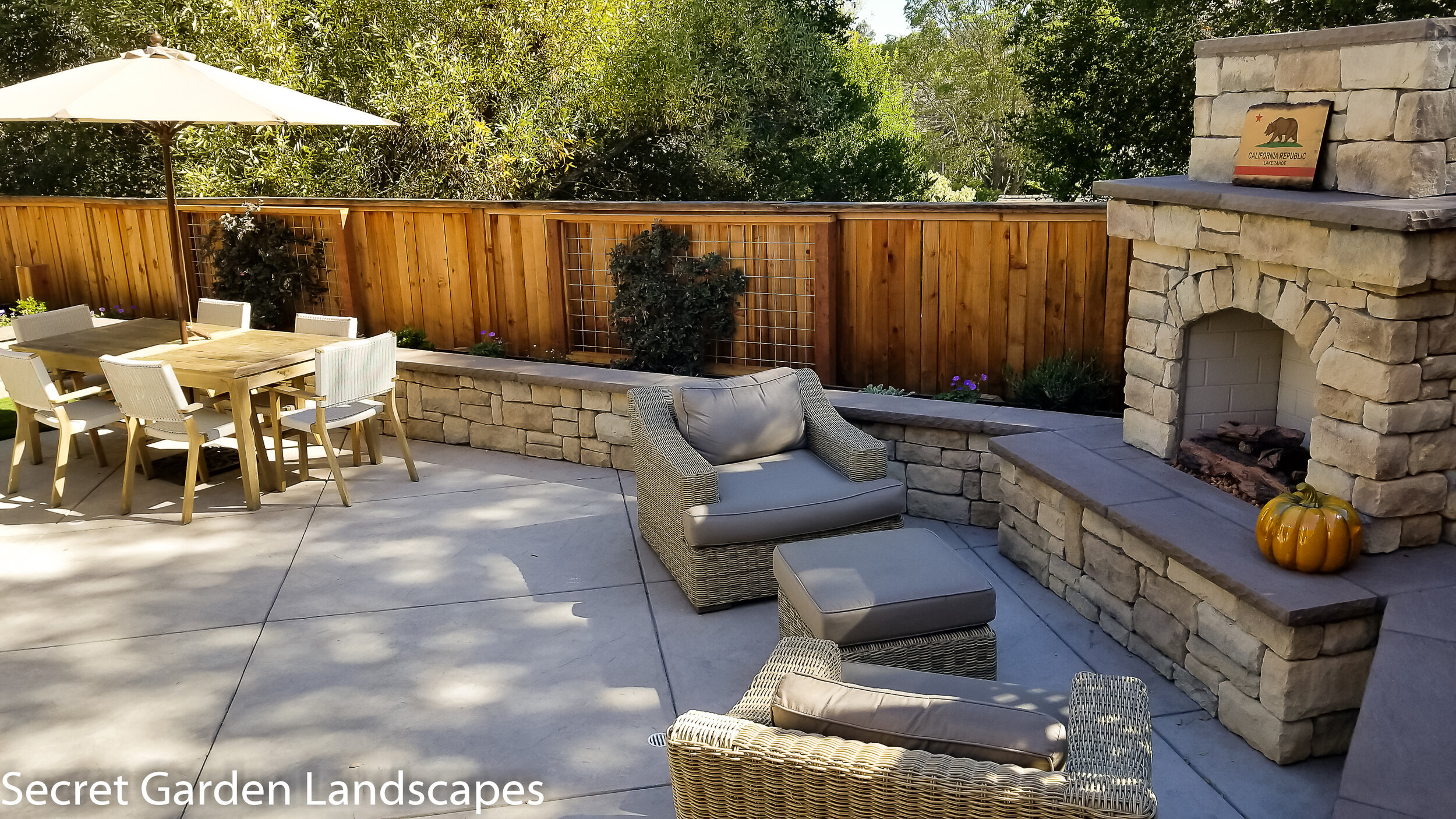by Laura Osteen
Secret Garden Landscapes
Moraga, CA
“Small Yard Sanctuary”
Bronze Award, Small Gardens Category
Project Location: Moraga, CA
This small townhouse yard (USDA 9B) felt cramped and my clients were embarrassed to have guests over. Uneven concrete, awkward planting beds, and a run-down pergola, all added to the feeling of an uninspiring space which was in stark contrast to my clients’ beautifully renovated interior.
My clients desperately wanted a safe yard for their whole family to enjoy. Their young children also needed space to play. In addition, they wanted to be able to invite friends over at a moment’s notice and therefore requested to have minimal plantings (but wanted a camellia, olive, azalea, as well as what they called “dainty” flowers included) that require nominal maintenance.
For the design, I really wanted the outdoor space to seamlessly blend with their indoor living. It was important to make every inch of the space functional and family friendly. So, I started by adding a gas fireplace to the SE corner of the yard. This portion of the yard is what my clients see daily from their main living area and front entryway. The focal point of the fireplace helps draw you outside and gives a feeling of a much larger indoor/outdoor living space. A mix of hardscape materials (poured concrete & synthetic grass) creates dimension and usability to the space. The kids can roll around on the grass but the concrete mixed in makes it feel larger and gives the feeling of outdoor “rooms” with designated play and entertaining areas. A seating wall along the perimeter of the property not only serves to add a raised planter bed but also provides more seating (more friends can visit). Six free standing lattices placed along the fence line with espalier plants growing on them, adds color and depth to the border of the garden. An additional, larger lattice on the south side of the house gives definition to this corner and a natural location for toy storage. A small partial fence was placed to hide the garbage cans to keep the area feeling cozy. To provide privacy and shade during the summer months, a large pergola extends along the southside of the home. Soft plantings including my client’s favorites mixed in with “dainty” flowers such as Geranium ‘Rozanne’ and Erigeron karvinskianus were incorporated into the raised planters to brighten up the garden with minimal maintenance required.
The environmental responsibility of this yard includes a pergola that helps lower the home’s energy costs in the summer by providing shade to the side of their house with the most windows. Moreover, minimal water, pesticides, herbicides, and fertilizer will be used due to the chosen plantings. The site conditions also protect a bordering native oak habitat (on HOA property) that doesn’t like excessive summer watering.
My role as a designer was to design all aspects of the project including the plant and hardscapes elements. In addition, I provided installation oversight and brought in the plant/furniture material.
I feel that this yard shows how small yards can still be beautiful, inviting and functional.
Uneven concrete, awkward planting beds, and a run-down pergola added to the feeling of an uninspiring space.
The spacious side yard provides ample play area. To provide privacy and shade during summer, a large pergola extends along the south side of the home.
Six freestanding lattices placed along the fence line have espaliered plants growing on them, adding color and depth.
The design blends outdoor space seamlessly with indoor living as well as making every inch of space functional and family friendly. The addition of a gas fireplace in the corner created a focal point that helps draw visitors outside and gives a feeling of a much larger indoor/ outdoor living space.
A mix of hardscape materials (poured concrete and synthetic grass) creates dimension and usability. The kids can roll around on the grass, but the concrete makes it feel larger. Bocce anyone?
JUDGES' FEEDBACK: What a lovely solution to a very tight space. The addition of the wall along the side of the home with the arbor was a very nice design detail, as were the wire panels on the fence for vines. The wall is also a nice spot for additional seating. The fireplace fits the design well and the dining area is equally as comfortable. The pergola over the narrow walkway adds depth to the space and makes it feel different. Overall—a nice job!
ABOUT LAURA OSTEEN: Landscape Designer Laura Osteen grew up appreciating the outdoor landscape at an early age, spending many hours in the garden, digging in the dirt, planting flowers, and hiking the surrounding hills. Growing up in the SF East Bay, she understands the unique conditions here – like the wet winters, dry summers and the amazingly diverse plant palette that thrives in our Mediterranean climate.
Laura uses her unique background in environmental science to design gardens that work well in the local landscape while emphasizing sustainable and water/energy efficient practices. Her clients are often surprised at how much more lively and beautiful their gardens are by using plants that flourish in our climate. Laura enjoys working side by side with her clients to make each design fit her client's personal style and their unique way of connecting with nature.
When not designing, Laura enjoys hiking, biking and exploring with her husband and three kids (8, 11, & 13 years old) in the San Francisco Bay Area.



